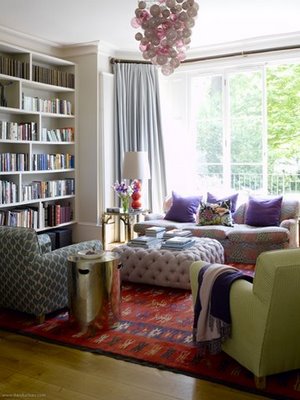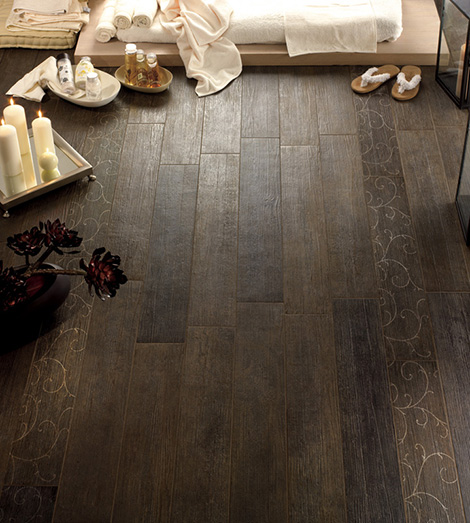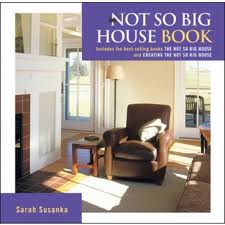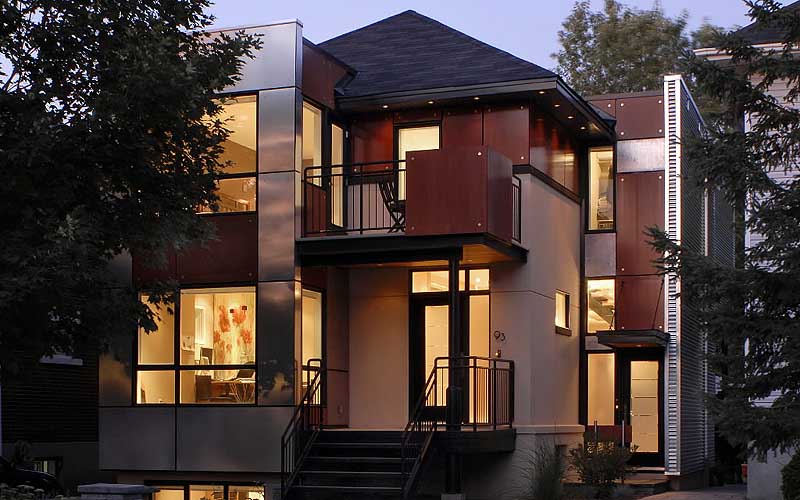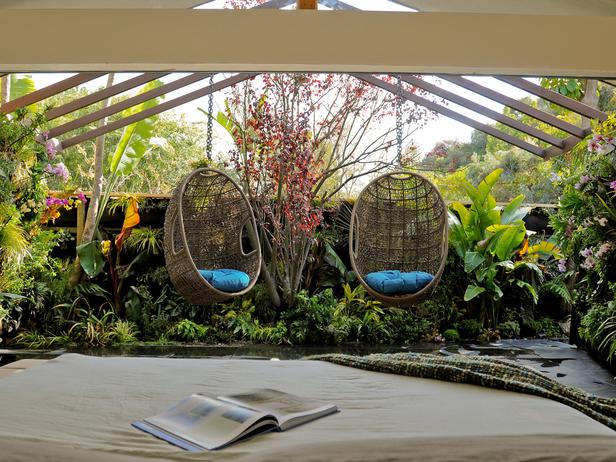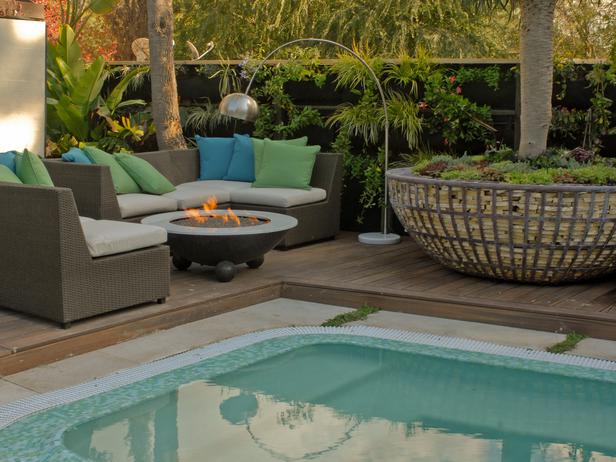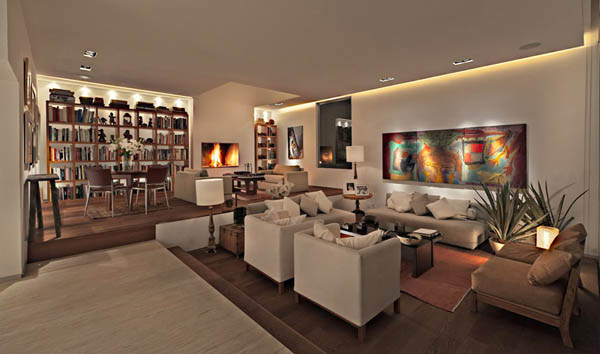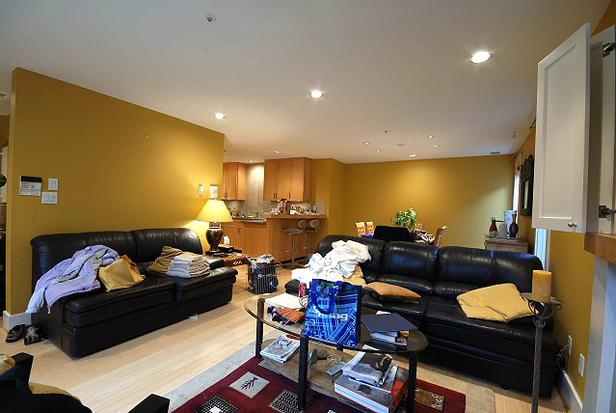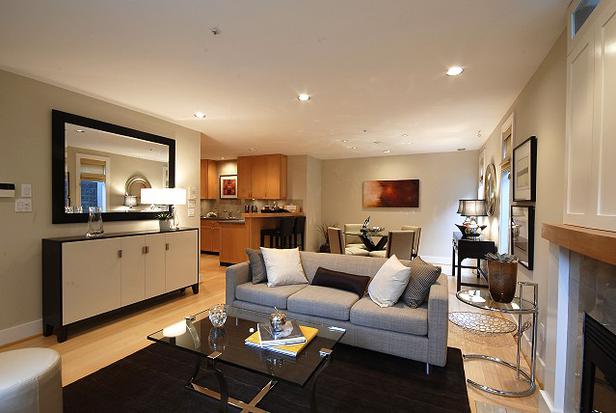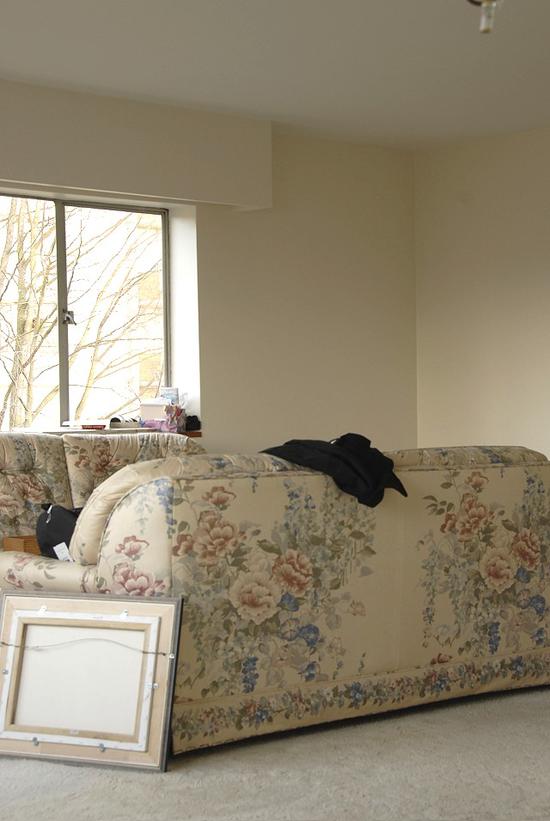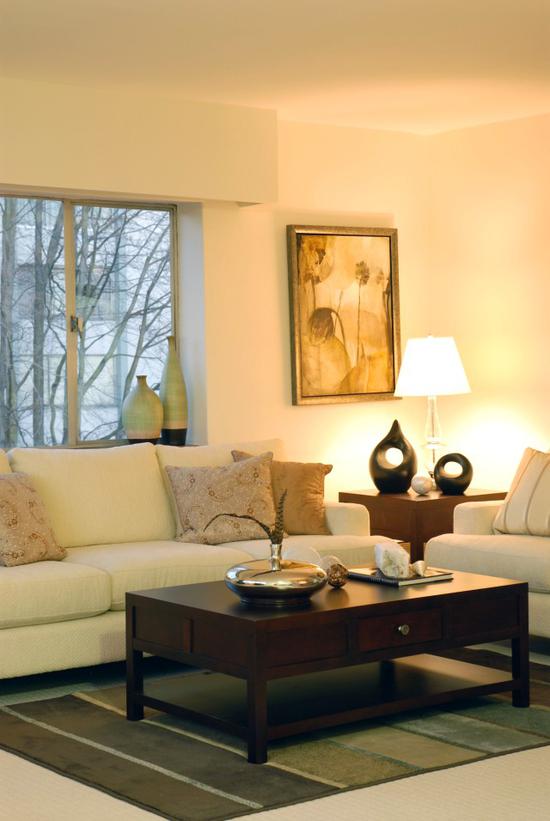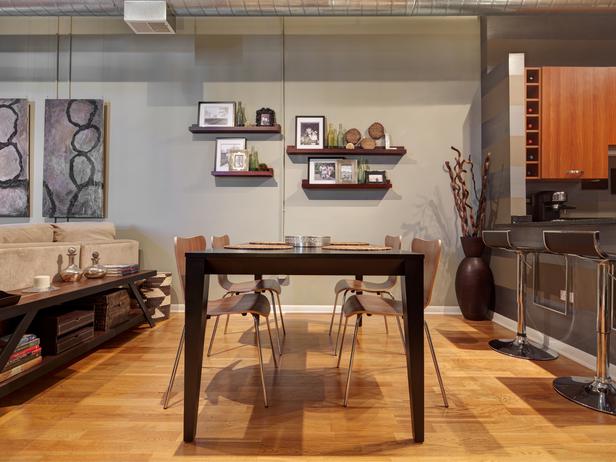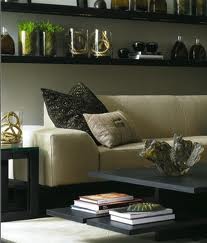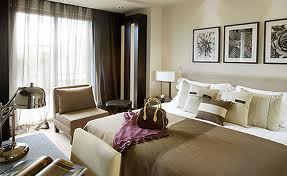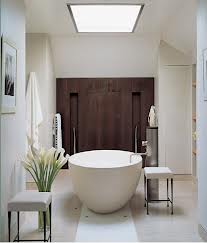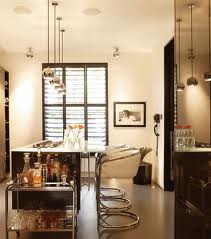Author Archives kathyregini
15
2013
05
2013
Amazing Tile
by kathyregini |
I am crazy about these new ceramic and porcelain tiles made to look like wide plank wood floors. Sounds strange, I know, but you would not believe how realistic it is and gorgeous. Besides being cool, there are some real advantages:
- Tile resists moisture and won’t expand or crack in wet environments , making it prefect for kitchens and bathrooms.
- You can install radiant floor heating under these floors.
- No chips, nicks or scratches like you get on real wood…the tile durable and long lasting. No need to re-sand every few years.
- Easy to maintain and clean.
I really like what it does for bathrooms, especially, because it adds a warm element by mimicking wood. Also works well in a kitchen with white cabinets, for the same reason.
28
2013
The Home Downsizing Trend
by kathyregini |I love this house downsizing trend. There’s a book, The Not So Big House, by Sarah Susanka, that sort of started it all a decade ago. She and her husband are architects and they were tired of the big, bland “McMansions” that were so popular in the late 90’s. They decided to go about changing floor plans to reflect how we really live. The book’s basic principles: Quality of space over quantity. A house that emphasizes comfort, beauty and a high level of detail. She concentrates on sustainable, energy-smart designs with quality materials. Her homes have no formal spaces…every room is used every day. Floor plans inspired by an informal lifestyle. If you are considering buying, building, or remodeling, it’s a must-read.
23
2013
Staging: Get the Most Money for your House
by kathyregini |
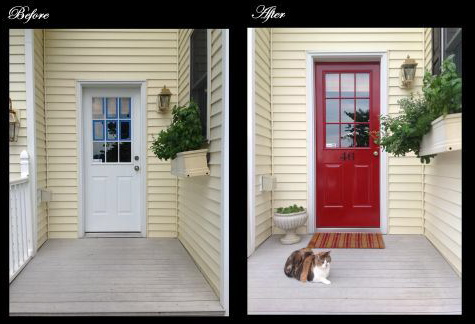 Most buyers do not want to have to do anything to their new home initially…they are tired from the stress of searching for a place to live, dealing with the mortgage company, and may have put down all the money they have for the down payment. There may not be the energy or funds for home improvement projects.
Most buyers do not want to have to do anything to their new home initially…they are tired from the stress of searching for a place to live, dealing with the mortgage company, and may have put down all the money they have for the down payment. There may not be the energy or funds for home improvement projects.
That’s why you should never put your house on the market “as is”. Show it “at it’s best”, where people just fall in love with it and envision a quick and easy move-in. People who look for fixer uppers are generally contractors, and house flippers, looking for a great deal. Do you really want to accept bottom dollar for your home? I know putting a little money, time & energy into a home you are trying to sell doesn’t sound like fun, but you could lose tens of thousands of dollars if you don’t! Stage it!
16
2013
Time to Order Garden Furniture!
by kathyregini |
If you are thinking of buying new outdoor seating, table & chairs, a hammock, an awning, or anything else to enhance your summer outdoor experience, THIS is the time to get it ordered. Many items take 4-6 weeks to arrive after you’ve ordered them, so if you want to be enjoying the outdoors by June 1st…better get moving!
10
2013
Design for an Open Concept Home
by kathyregini |It used to be that open floor plans were limited to a specific geographic area, like California…the land of casual, informal living. Now the open floor plan is popular in pretty much every market. The old formal living & dining rooms that our parents loved, have been replaced by large, flexible spaces that are used as needed. Walls are being torn down…and many new construction homes don’t even have formal rooms in the floor plans.
But there is an art to making an open concept home look great and work well. For starters, it’s important for all the elements in the living areas work together and that the adjoining areas are cohesive. When I stage an open concept home, I start by using a monochromatic color scheme. Also, furniture can be placed to create different seating areas to break up a larger space. Examples would be maybe two large, comfy chairs by the fireplace, a leather reading chair by a wall of books to give the library effect, a conversation area, a tv lounging area…you get the picture. Since there is no division between rooms, another way to define spaces is to use area rugs. Take a look at the photo below.
04
2013
To Stage or Not to Stage?
by kathyregini |21
2013
A Simple Trick to Make A Room Seem Bigger
by kathyregini |When staging a home for sale, I have my little bag of tricks. Illusions, really. How do you make a smaller room appear larger? Paint it the same color as the adjacent room. This works well with a kitchen and dining room, for example. The continuous color joins the rooms seamlessly, make them feel like one big space. There you go.
15
2013
A Great Designer
by kathyregini |05
2013

